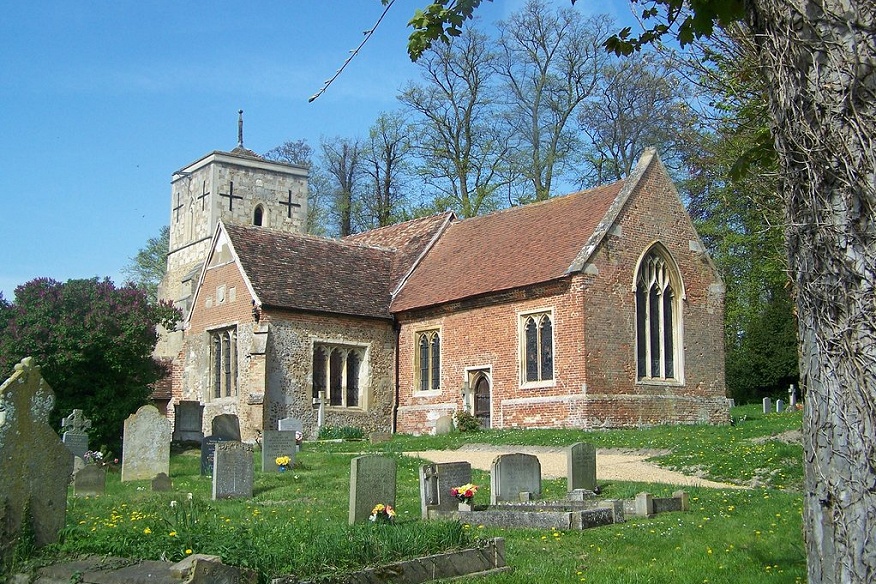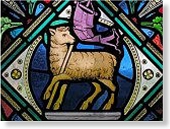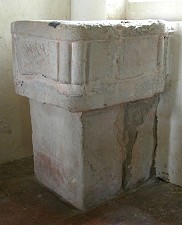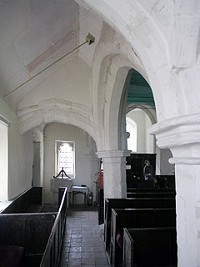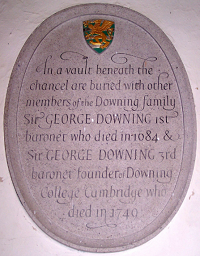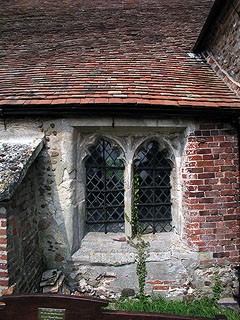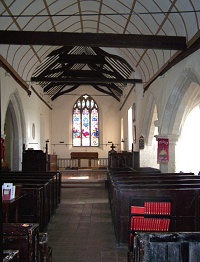
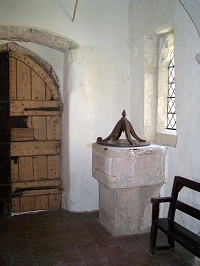
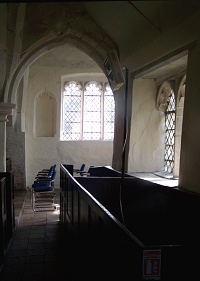
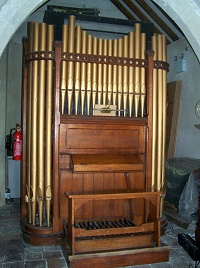
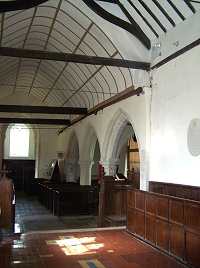
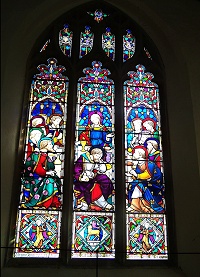

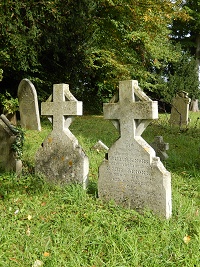
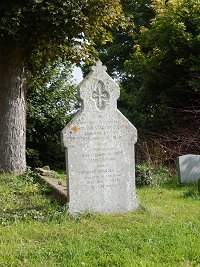
|
|
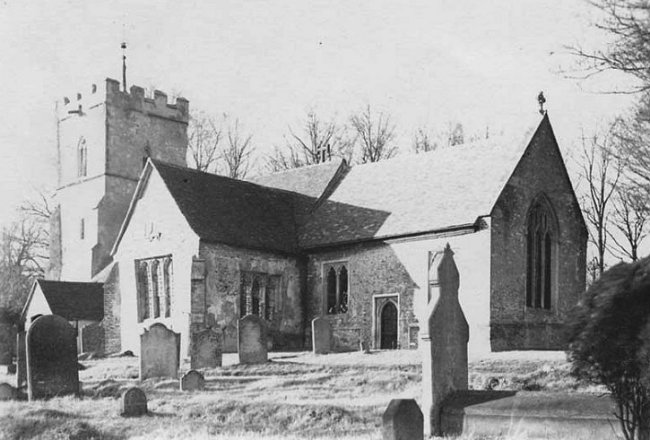 |
All Saints Parish Church, Croydon
(c1910) |
| All
Saints is a small gem amongst parish churches. Tucked away on the hill above the
village of Croydon, parts of the structure date back some seven hundred years
to the early 14th century. The interior walls and ceiling are simple plain lime-wash
with little decoration and few monuments, and the pews are Jacobean. The Revd Francis
Fulford and his "Speculum Gregis" congregation would probably feel
completely at home in the church as it exists today. Perhaps the only obvious
change to them would be the stained glass in the Chancel windows, installed as
memorials to the Revd R
S B Sandilands and his family in the 1860s. The
vault beneath All Saints contains the remains of members of the Downing
Family who founded Downing College in Cambridge and who gave their name to
Downing Street in London. |
| The
following text is adapted from the Church Guide and other sources: |
All
Saints
The Parish Church of Croydon in
Cambridgeshire. |
| The
fabric of the Church, dedicated to All Saints, consists of a central nave laid
east-west with side arcades and transeptal chapels, chancel, west tower and timber
framed porch. The walls are constructed of field stones, clunch and brick with
clunch and freestone dressings. The roofs are tiled. Various styles of architecture
can be seen, from the early 14th century south arcade (with its disconcerting
leaning arches) to the chancel which was rebuilt in brick in 1685 (see plan below). The church
building is Grade 11* listed (22 November 1967). |
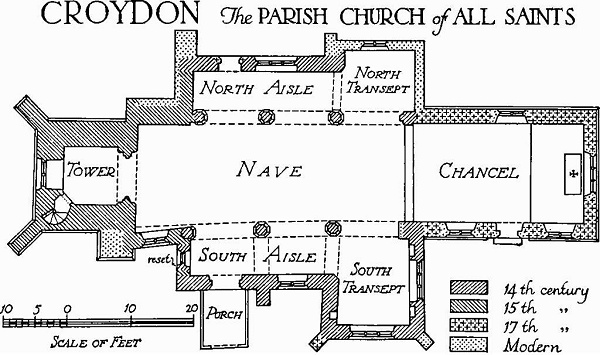 |
| Plan Copyright: English Heritage www.british-history.ac.uk/ |
| The Tower
and Bells |
| The
rectangular tower was added in the late 14th or early 15th century and lies at
the western end of the nave. |
In
1530 John Wright left 20 pence in his will to mend a broken bell, and in 1552
it was recorded that there were two bells and a Sanctus bell. In 1558 William
Godfrey bequeathed ten shillings in his will to buy a new bell. On 25 April 1698
an old metal bell was sold for nineteen shillings, and in 1701,
£6.15s 0d
was spent on bell metal. |
| There are three bell pits in he tower although there is only
one bell at present, bearing the inscription "J Briant Hertford. Fecit 1786". The
current bell wheel was made by Robert King of Ashwell and installed in the belfry
in 1981. |
| In
1990, the tower underwent an extensive restoration. The sum of one hundred and seventy thousand pounds was
spent replacing and resetting the stonework from top to bottom, making good decayed
stonework and separated buttresses. The renovation was recognised as a magnificent
example of modern craftsmanship, the new work blending admirably with the old.
On inspection, no work was found to be necessary to the original tower foundations,
a tribute to the skill of the builders 600 years ago. |
The
restoration of the tower was the final work before his death of architect Cecil
Bourne of Swaffham Bulbeck. The contractors were F A Valiant and Sons of Bury
St Edmunds.
|
